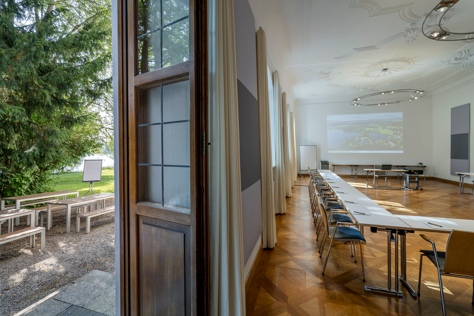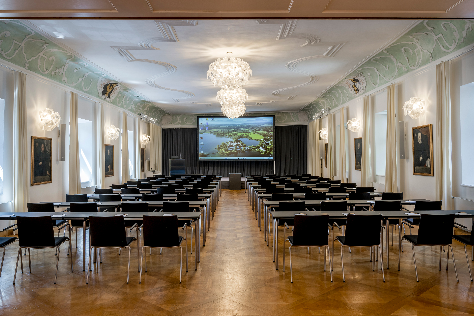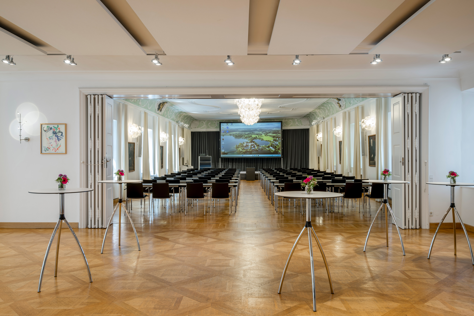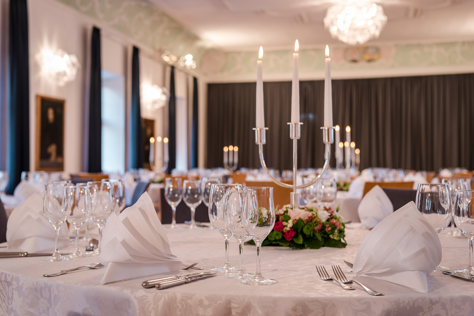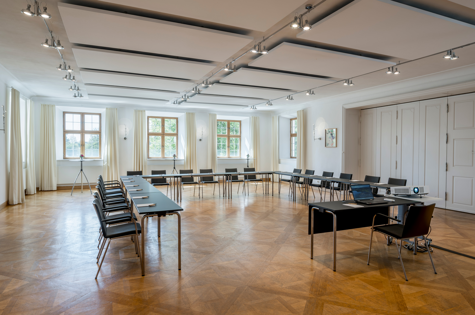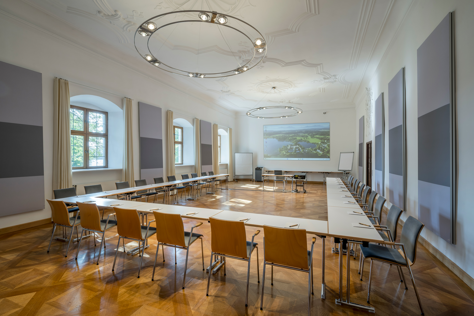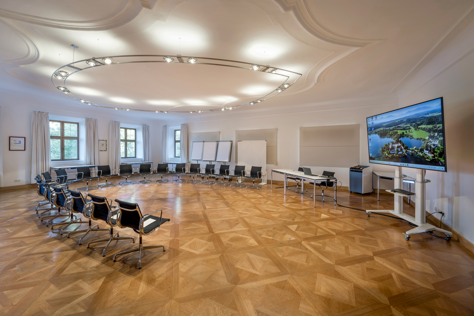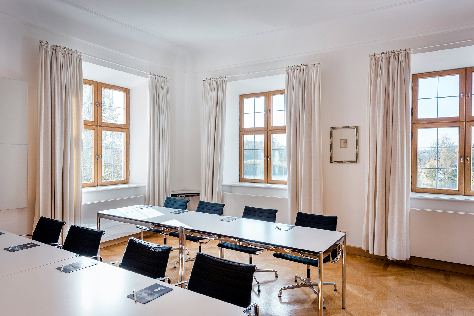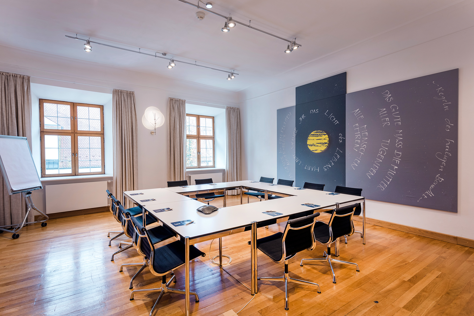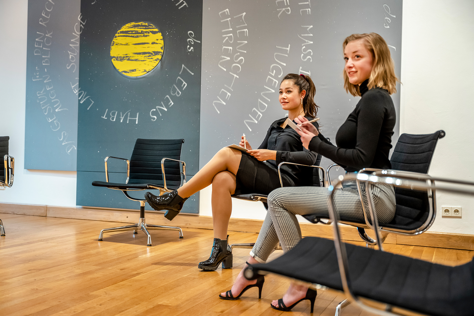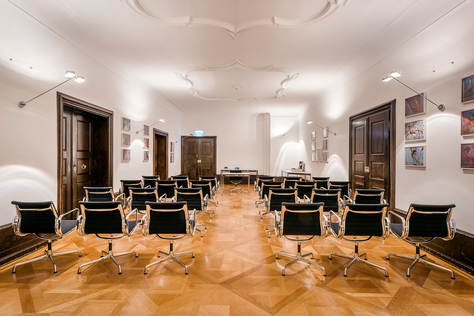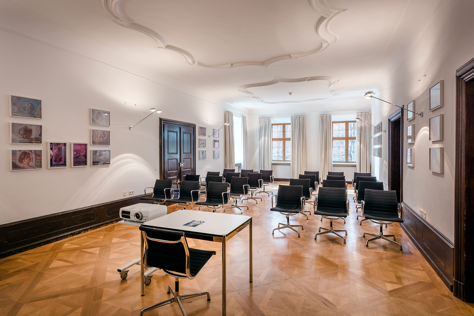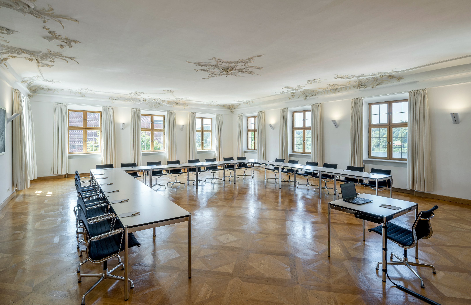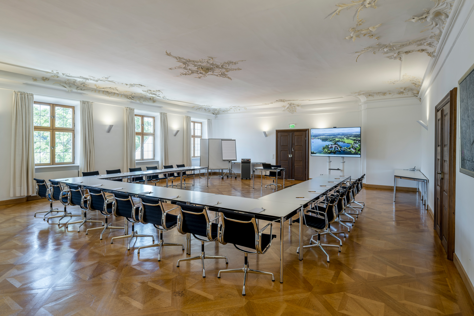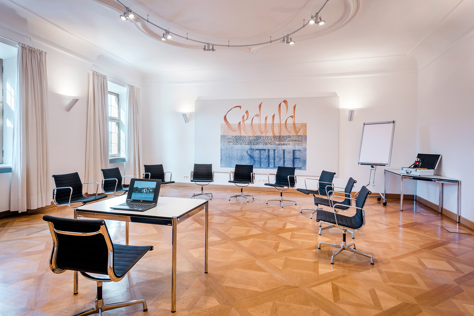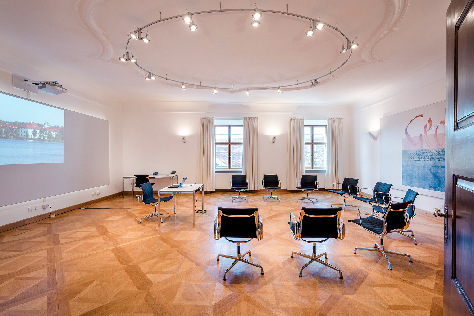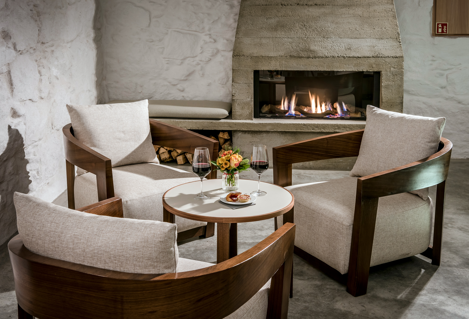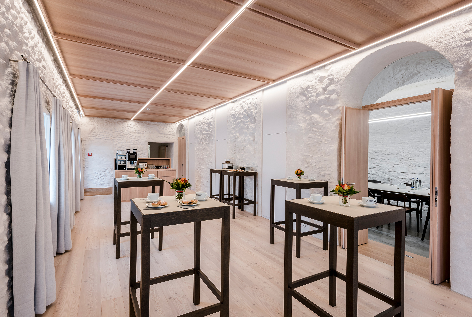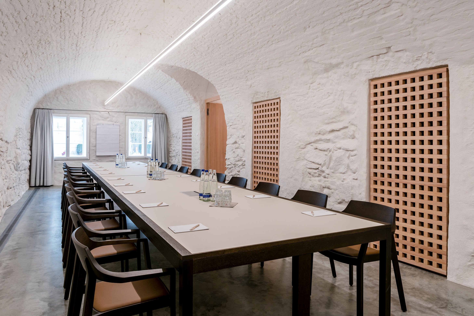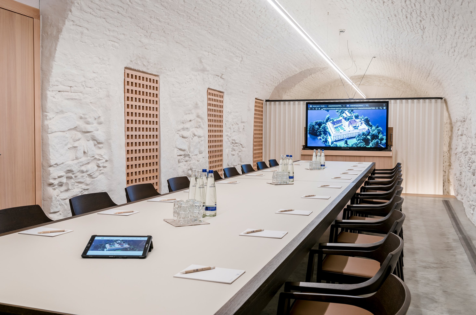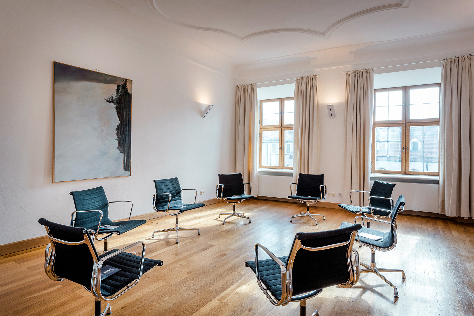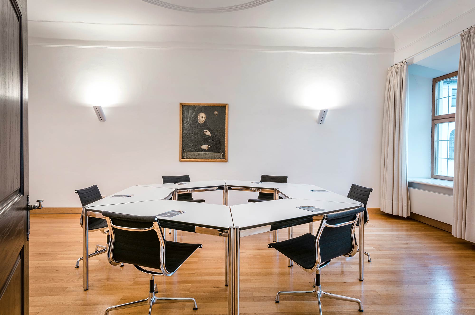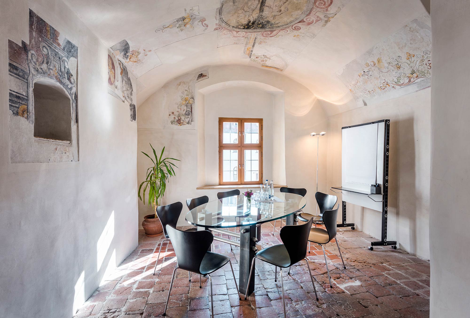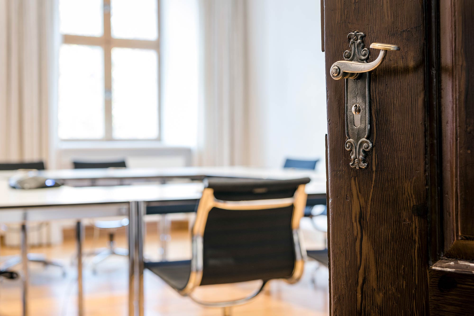Festsaal/Banqueting hall
- Size: 182 m2
- Person: 199
- Floor: Zwischengeschoss
The interior offers baroque splendour, historical stucco work and parquet floors, while the light dances across the lake outside. And as the sun lights up the lake – the island becomes a stage! Where once the abbots resided, there is now a magnificent venue for meetings and festivities, conferences, receptions, cultural events and all kinds of formal and informal gatherings.
Situated on the mezzanine floor, the hall offers 182 m² and can accommodate up to 199 people. Stage and PA system. A wonderful view across the lake. The banqueting and Lamberti halls open onto each other and can be separated with a concertina wall. They offer a joint surface area of 302 m².
